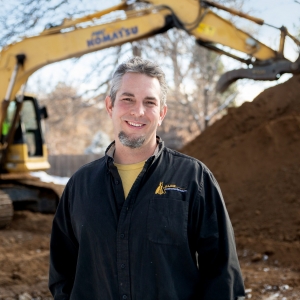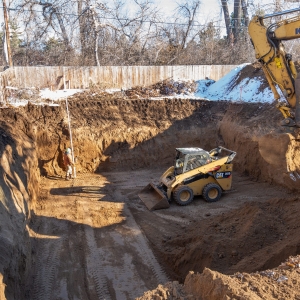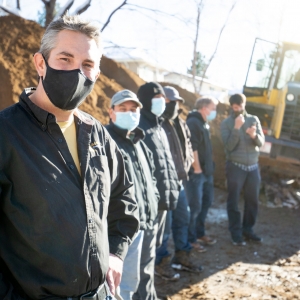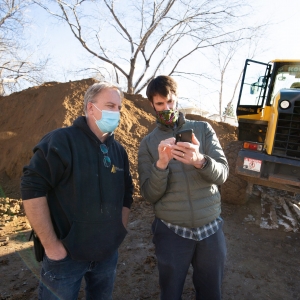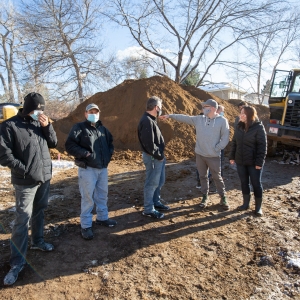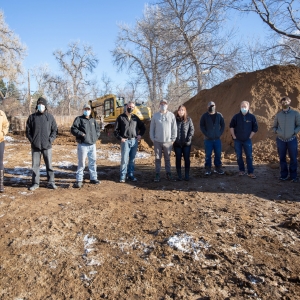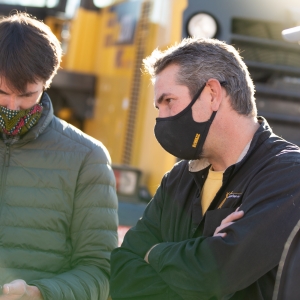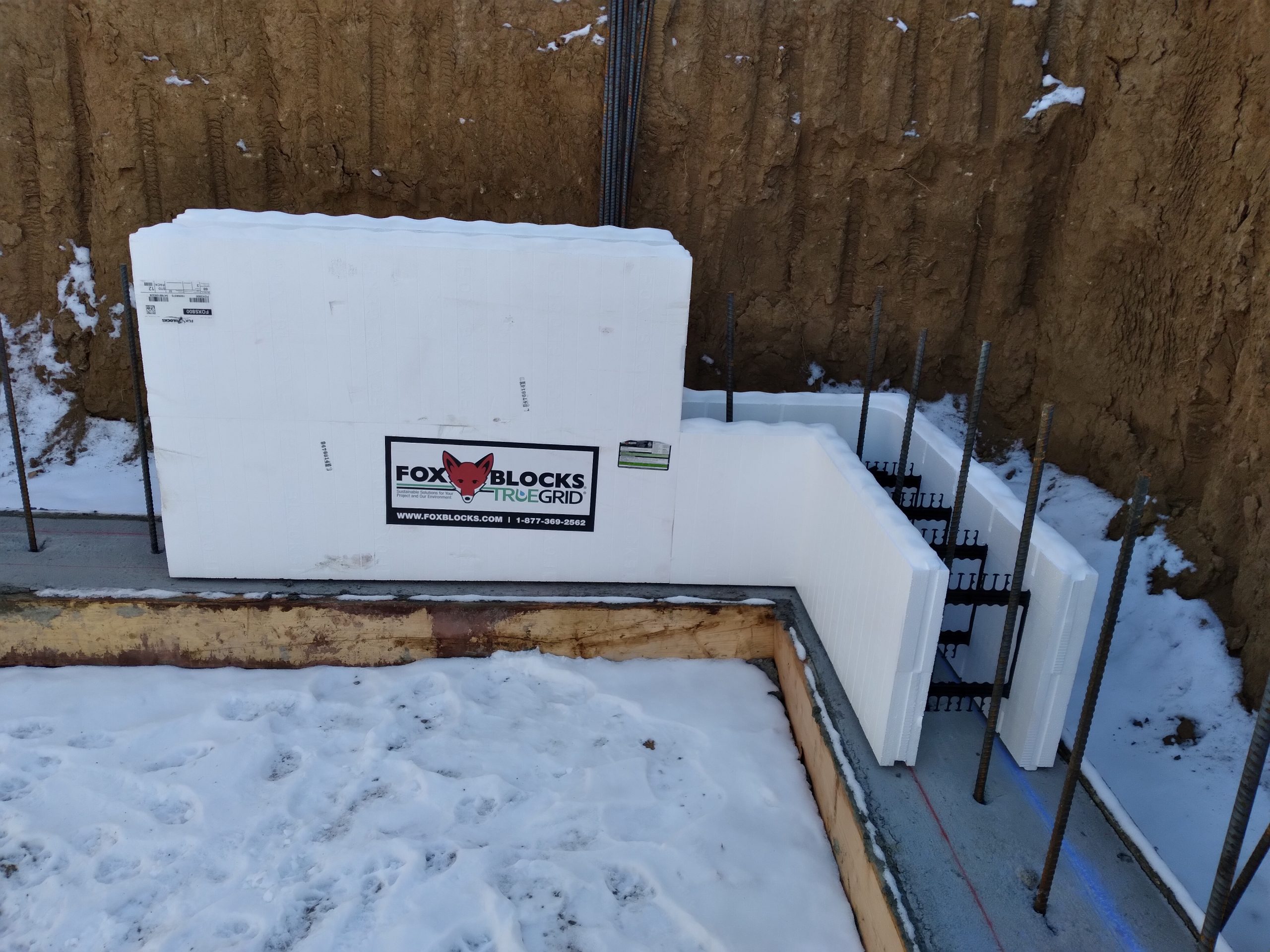
Passive Home Foundation
A Passive House design is to reduce a home’s reliance on mechanical energy while ensuring a healthy interior environment.
Indoor Environmental Quality (IEQ)
Good IEQ is the “reason for being” in a Passive House. This means less indoor pollution and outdoor pollution; less dependence on energy powered by fossil fuels & a focus on renewable energy sources.
This week on our passive House Build, we started the foundation. The foundation is an advanced building envelope – airtight, vapor permeable, super-insulated.
We utilized Fox Blocks for the foundation – Fox Blocks are “two foam panels filled with concrete and reinforced with steel rebar. Fox Blocks insulated concrete forms surpass ASHRAE/ANSI 90.1 energy code requirements, and create energy-efficient buildings with excellent moisture resistance.” – Fox Blocks
Thermal mass keeps your home comfortable.
Thermal mass can help maintain comfortable temperatures inside your home year-round. Thermal mass will absorb heat from the sun during the day and radiate it out in the afternoon throughout the evening.



Follow our team as we progress thru this build
B-Line Construction wants to share with you the journey of this build. Our goal will be to highlight various construction milestones, as well as:
Educate on Passive Home Building
Products of Sustainability
Highlight our Partners
What is a Passive House?
German: (Passivhaus)
The energy efficiency in a building, which reduces the building’s ecological footprint. The focal point of a Passive House is to minimize air leakage from the property.
How is this accomplished?
Passive houses are designed with super-insulation, high-performance windows, an airtight envelope that minimizes energy consumption while providing thermal comfort to its residents.


